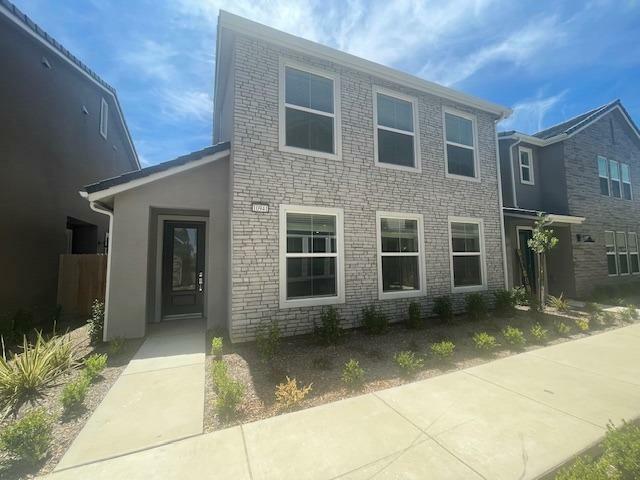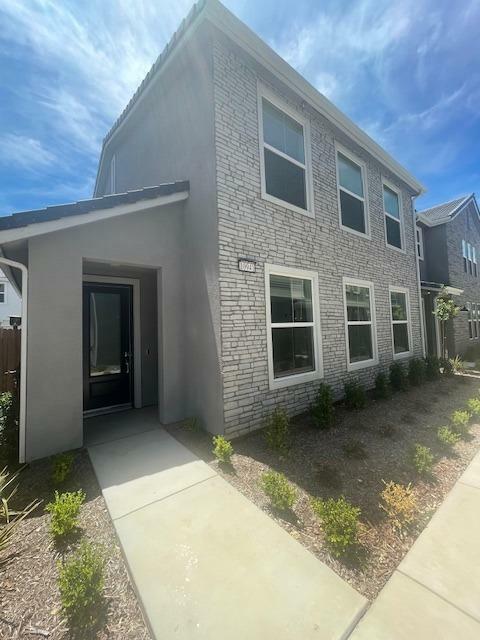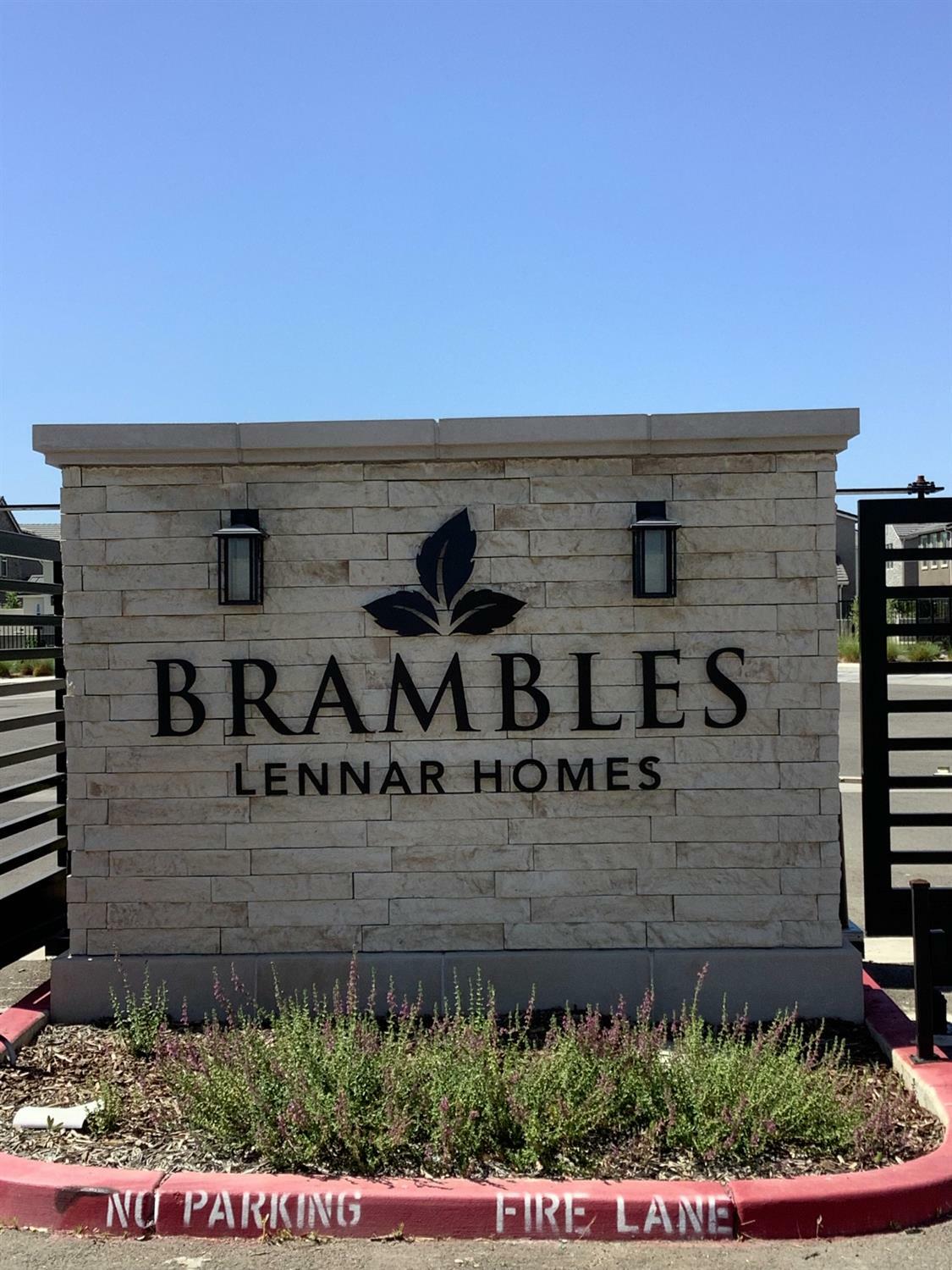


Listing Courtesy of: Fresno Association of Realtors / Real Broker
10941 N Honeysuckle Drive Fresno, CA 93730
Active (163 Days)
$563,790
MLS #:
613189
613189
Lot Size
1,911 SQFT
1,911 SQFT
Type
Single-Family Home
Single-Family Home
Year Built
2022
2022
Style
Mediterranean
Mediterranean
County
Fresno County
Fresno County
Listed By
Teresa Norman, Real Broker
Source
Fresno Association of Realtors
Last checked Nov 21 2024 at 5:49 AM GMT+0000
Fresno Association of Realtors
Last checked Nov 21 2024 at 5:49 AM GMT+0000
Bathroom Details
Property Features
- Sprinklers Front
- Fireplace: No
- Foundation: Concrete
Heating and Cooling
- Central Cooling
- Central Heating
- Central Heat & Cool
Pool Information
- In Ground
Flooring
- Tile
Exterior Features
- Brick
- Stucco
- Roof: Tile
Utility Information
- Utilities: Public Utilities
Garage
- 2
Stories
- 2 Stories
Living Area
- 1,893 sqft
Location
Listing Price History
Date
Event
Price
% Change
$ (+/-)
Aug 12, 2024
Price Changed
$563,790
-4%
-24,210
Jun 26, 2024
Price Changed
$588,000
-2%
-11,000
Jun 10, 2024
Original Price
$599,000
-
-
Estimated Monthly Mortgage Payment
*Based on Fixed Interest Rate withe a 30 year term, principal and interest only
Listing price
Down payment
%
Interest rate
%Mortgage calculator estimates are provided by C21 Jordan-Link and are intended for information use only. Your payments may be higher or lower and all loans are subject to credit approval.
Disclaimer: Based on information from the Fresno Association of Realtors, as of 11/20/24. All data, including all measurements and calculations of area, is obtained from various sources and has not been, and will not be, verified by broker or MLS. All information should be independently reviewed and verified for accuracy. Properties may or may not be listed by the office/agent presenting the information.




Description